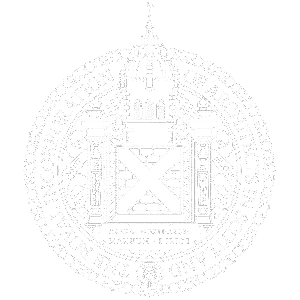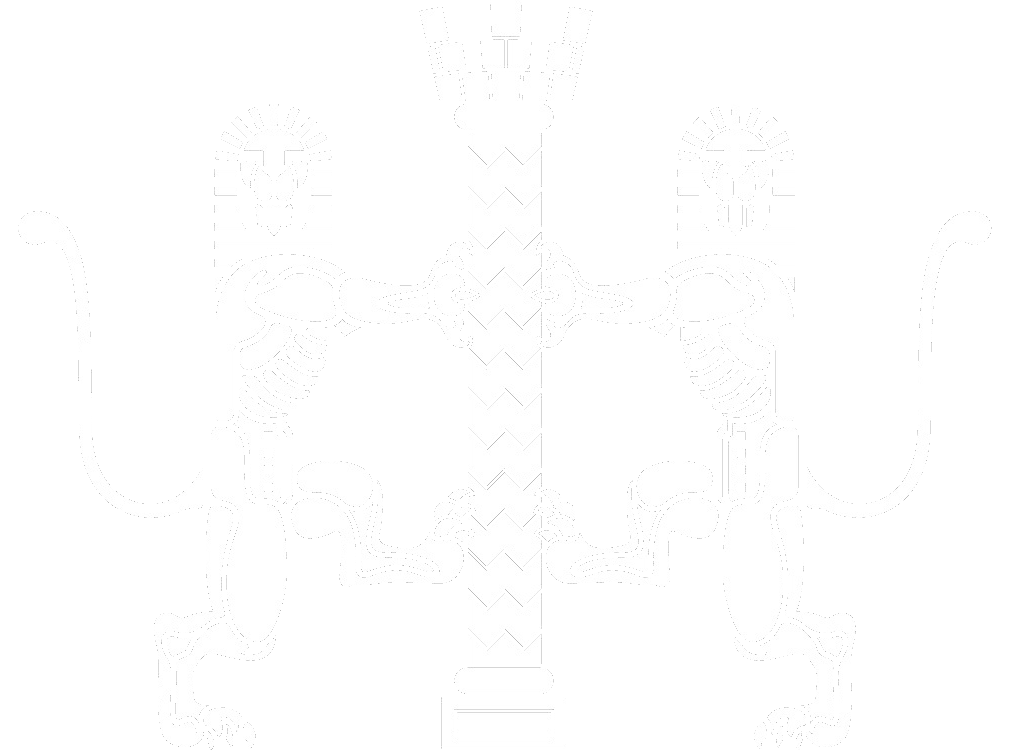Projects
Portfolio
Dwelling, Ireland
This project involved a new build dwelling along with a garage/storage outbuilding. The main body of the dwelling was orientated due south to maximize the passive heat gain from the sun. The main rooms of the house were positioned on the south side of the house to ensure maximum light. A timber frame structure was used to form the main building structure with a masonry external leaf. A geothermal heat pump was used to fuel the heating system along with a high-efficiency gas backup boiler.











