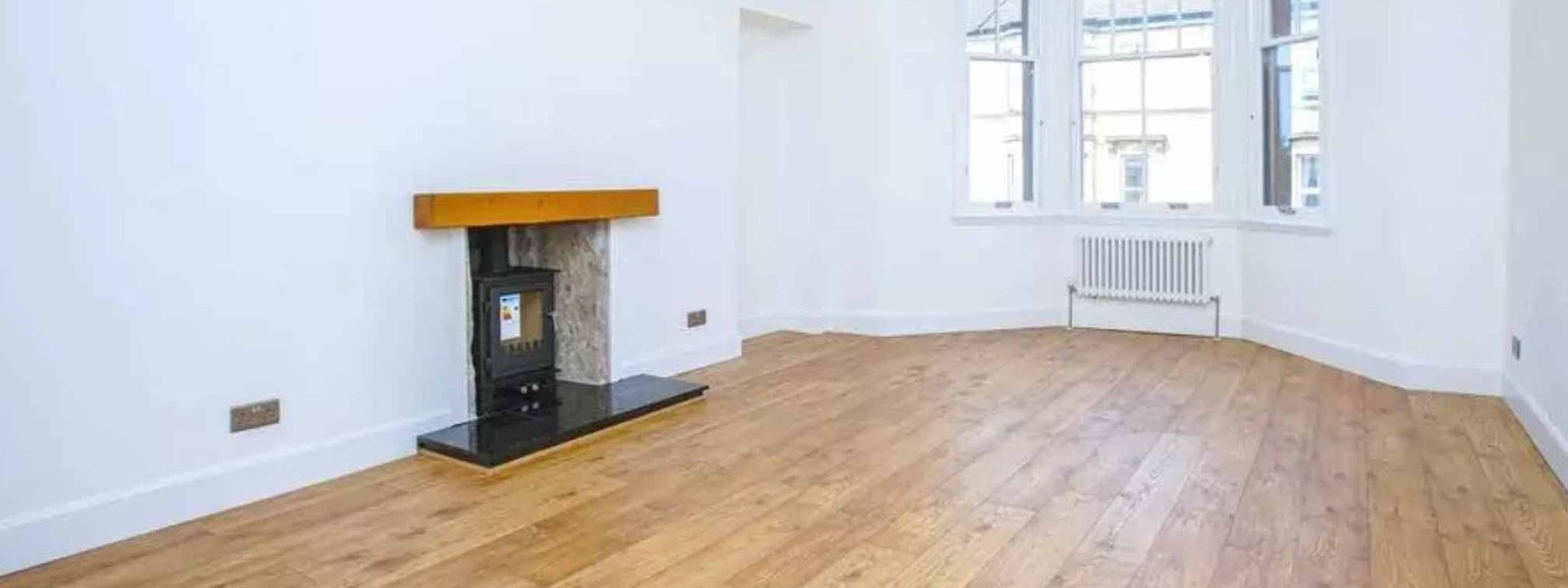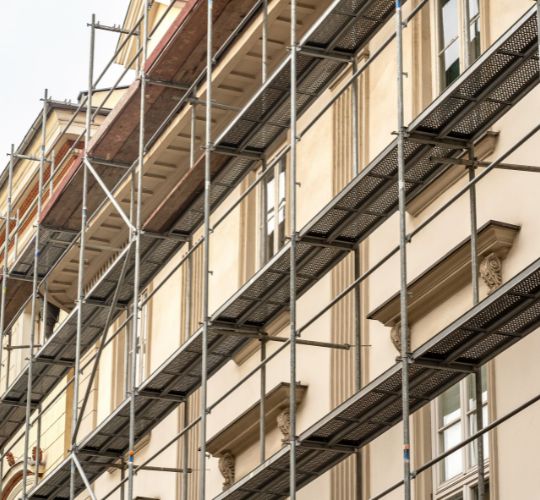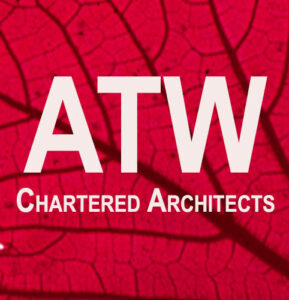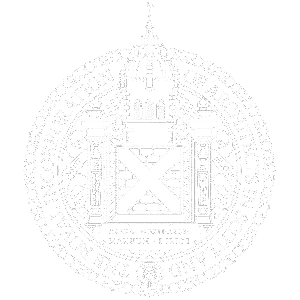Tenement Refurbishment Architect

Although tenement buildings are frequently regarded as remnants of the past, they are still an essential component of many urban landscapes.
In many places, they offer people who would otherwise be priced out of the market housing that is affordable. They can, however, be difficult to renovate. These structures frequently need considerable repairs to bring them up to contemporary standards because they have been neglected for years.
The lack of room is one of the major obstacles to tenement building renovations. Many of these structures were built before there were contemporary building codes in the late 19th and early 20th centuries. This implies that they might have small, difficult-to-work-in rooms and hallways. Additionally, it’s possible that they lack contemporary electrical or plumbing systems, which can make it challenging to install contemporary fixtures.
Creative Solutions for Space Constraints
Architects must use their creativity to find solutions to these problems. They must figure out how to maximise the area they have while yet adhering to current building regulations. This frequently entails rearranging the building’s layout to increase open space and enhance traffic flow. For instance, they might knock down walls to make rooms bigger or put up new windows to let in more light.
Restoring Historic Tenements
The requirement to maintain the historic character of tenement structures presents another difficulty in renovation. Local preservation rules protect many of these structures because they are situated in historic areas. The building’s original elements and architecture must be preserved during any restorations, so to speak. To make sure that their designs adhere to these specifications, architects must collaborate closely with preservationists.

Energy-Efficient Renovations
The use of sustainable materials and technologies is one of the most important aspects of any restoration of a tenement structure. Since these structures weren’t built with energy efficiency in mind, it’s crucial to find ways to boost their efficiency without sacrificing their historic appeal. This may entail employing energy-efficient HVAC systems, high-performance windows, and insulation.
User-Centered Design
The requirements of the building’s occupants must also be taken into account by the architects. Families with low incomes and potential special needs reside in many of these buildings. For instance, they could need specific facilities for the elderly or crippled or wheelchair accessibility. In order to meet these residents’ needs and make the structure as secure and comfortable as possible, architects must collaborate closely with them.
From Vision to Reality
Renovation of tenement buildings is a difficult task that needs careful planning and coordination. It’s crucial to collaborate with a skilled architect who is aware of the particular difficulties posed by these structures and has a track record of achievement. It is conceivable to preserve the historic significance of these buildings while converting them into modern, energy-efficient residences that satisfy the demands of their occupants.
Do you need more information ?
As architects, we are committed to delivering exceptional design and construction solutions tailored to your unique requirements. We invite you to get in touch with us to discuss your architectural needs. Our team of experienced professionals is dedicated to providing expert guidance and expertise throughout the entire design process. Whether you are looking for architectural design, project management, or consultation services, we are here to assist you. Please feel free to contact us at your convenience. We look forward to the opportunity to work with you and bring your architectural vision to life.



