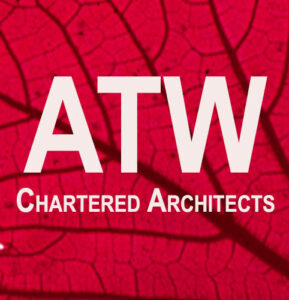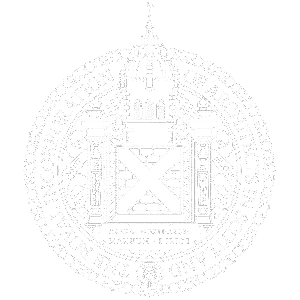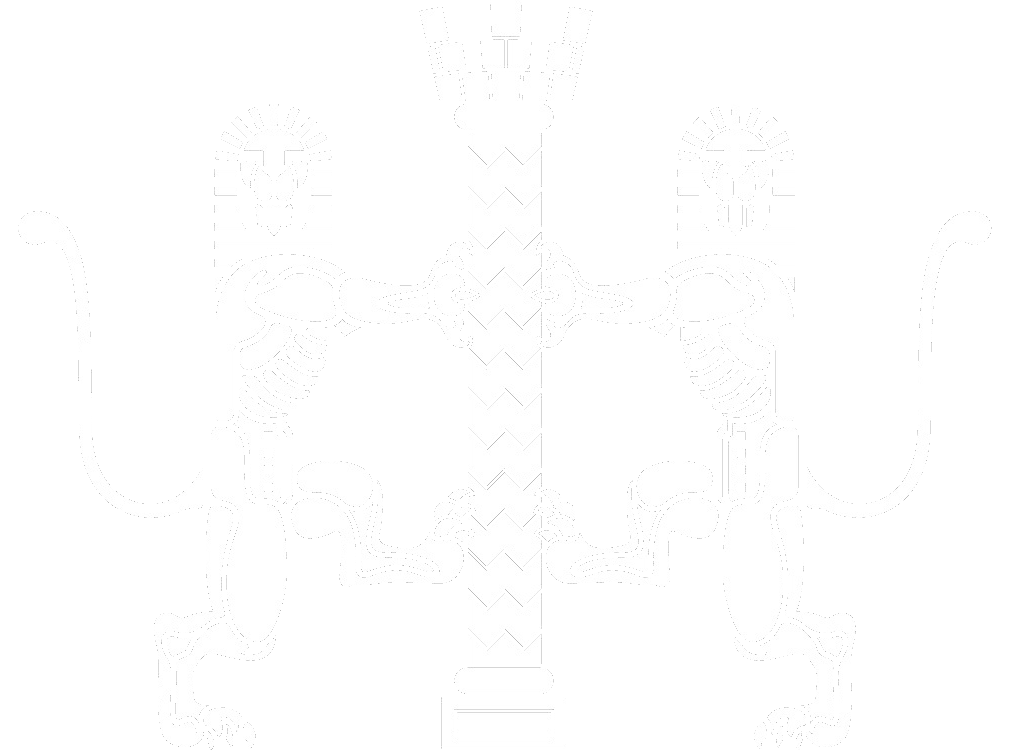Architecture for the environment

Everyone benefits from homes that are considerate of the environment.
At ATW Architecture, we base all of our new construction and home remodelling projects on sustainable design. By creating eco-friendly, healthy houses that are both enjoyable to live in and cost-effective to maintain, we hope to lessen your carbon impact.
Low carbon materials and innovative technologies alone do not make for good “Environmental” architecture. Mass, orientation, and ventilation are essential architectural concepts in green dwellings. Both your health and your cash will benefit from excellent environmental design.
We employ the greatest sustainable products, cutting-edge construction techniques, and renewable technologies when designing structures so that they operate passively. We collaborate with knowledgeable eco-consultants to produce extensive lifetime analyses and virtual models of our designs, allowing us to improve building specifications and performance. We are able to include the most recent components of dependable sustainable design and construction into your home by keeping up with new advances.
Protecting your carbon footprint with architects
You may incorporate sustainable living into your daily routine. We have considerable expertise constructing eco-friendly homes that adhere to the Code for Sustainable Homes, and whenever possible, we put energy-saving strategies into practise to help you save money. See below to learn how we can assist.
Building from that is eco-friendly
By maintaining the internal temperatures of your house year-round, ATW Architecture can help you save money and energy. In our architectural designs, we maximise passive ventilation, solar gain, and natural light by utilising eco-friendly building forms.
Eco-friendly building material
Want a home where you and the structure can both breathe? ATW Architecture creates energy-efficient buildings that are airtight using our experience in eco-friendly architecture design, natural insulation materials, and a controlled ventilation approach.
Systems for building green homes
Your house can be converted by ATW Architecture into an eco-friendly structure that runs like a natural ecosystem. We promote alternate fuel and home supply sources, better house controls, as well as efficient lighting and plumbing design, in order to build a sustainable home design.
Use the Roofspace
Another option for expanding the space in your current home, similar to digging down, is to make space in the roof. A loft conversion may not always require planning approval.
When planning limits the height of the ridge in a new home, putting in rooms in the roof may just provide you the space you need. A flat roof, on the other hand, might offer useful space without having an effect on nearby houses.
Eco-friendly design for everyday use
To get the analytical data that will guide the design of your home, ATW Architecture collaborates with environmental experts and green specialist suppliers. We also support the concept of intelligent buildings and work to implement management systems that are quick to learn, efficient, and time and money efficient.
We also specialise in retrofitting period and mid-century homes to significantly improve their thermal efficiency, lower operating expenses, and provide a more comfortable living environment.
Do you need more information ?
As architects, we are committed to delivering exceptional design and construction solutions tailored to your unique requirements. We invite you to get in touch with us to discuss your architectural needs. Our team of experienced professionals is dedicated to providing expert guidance and expertise throughout the entire design process. Whether you are looking for architectural design, project management, or consultation services, we are here to assist you. Please feel free to contact us at your convenience. We look forward to the opportunity to work with you and bring your architectural vision to life.



