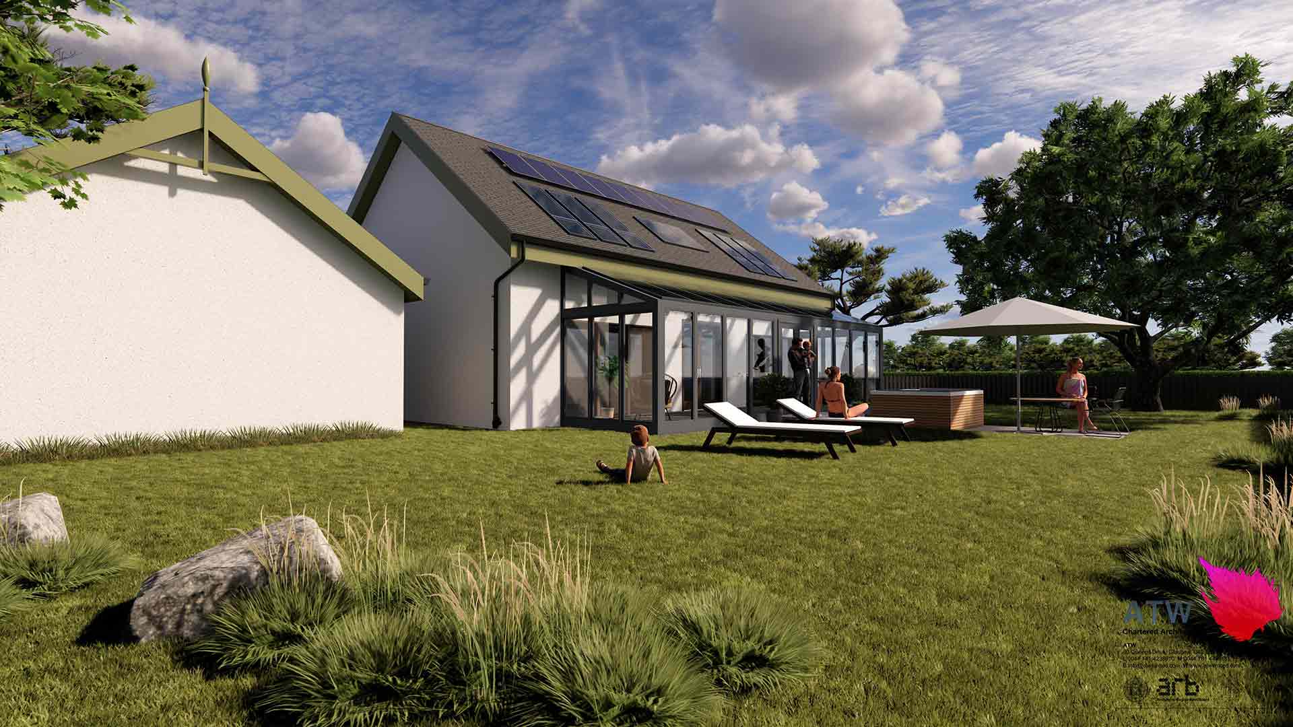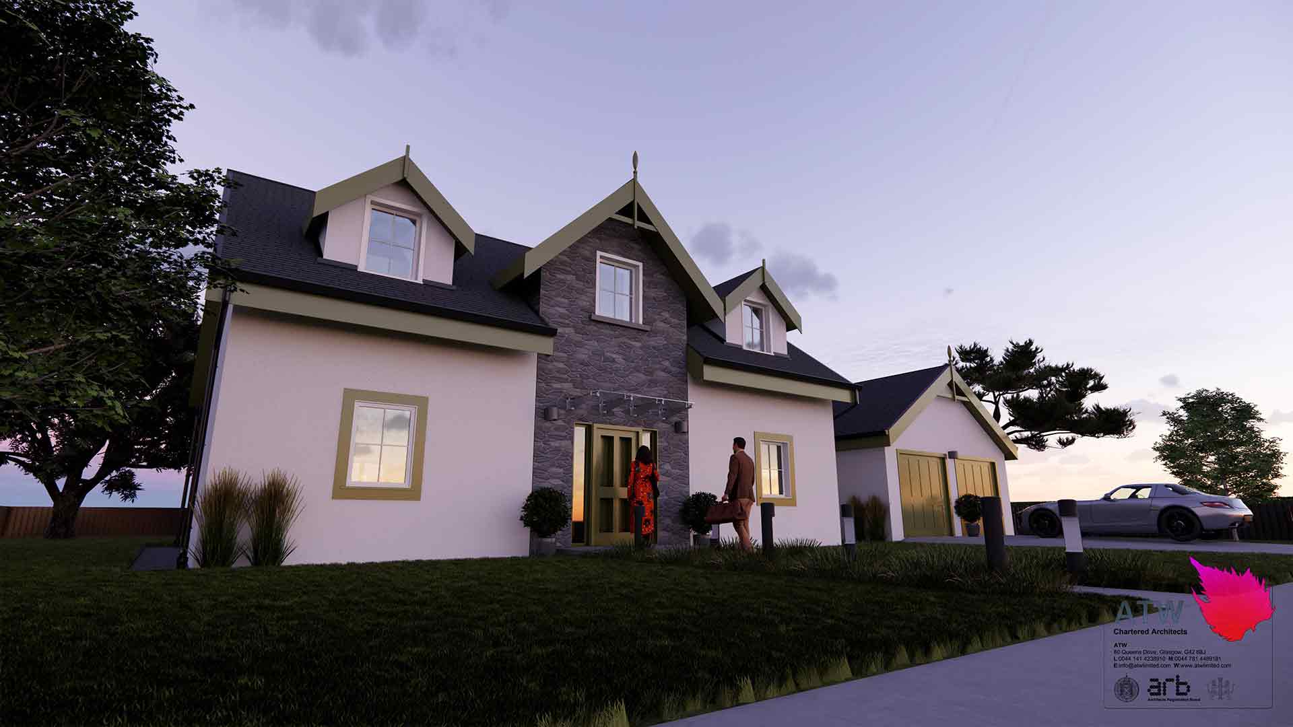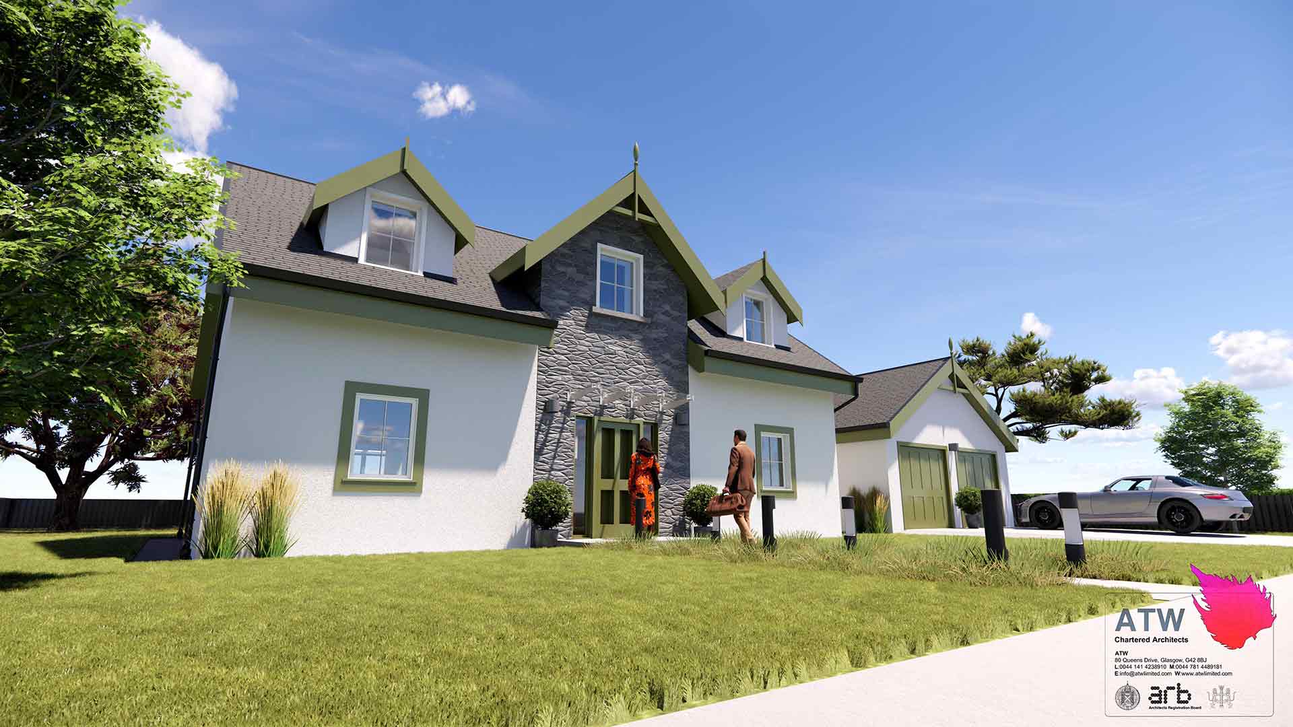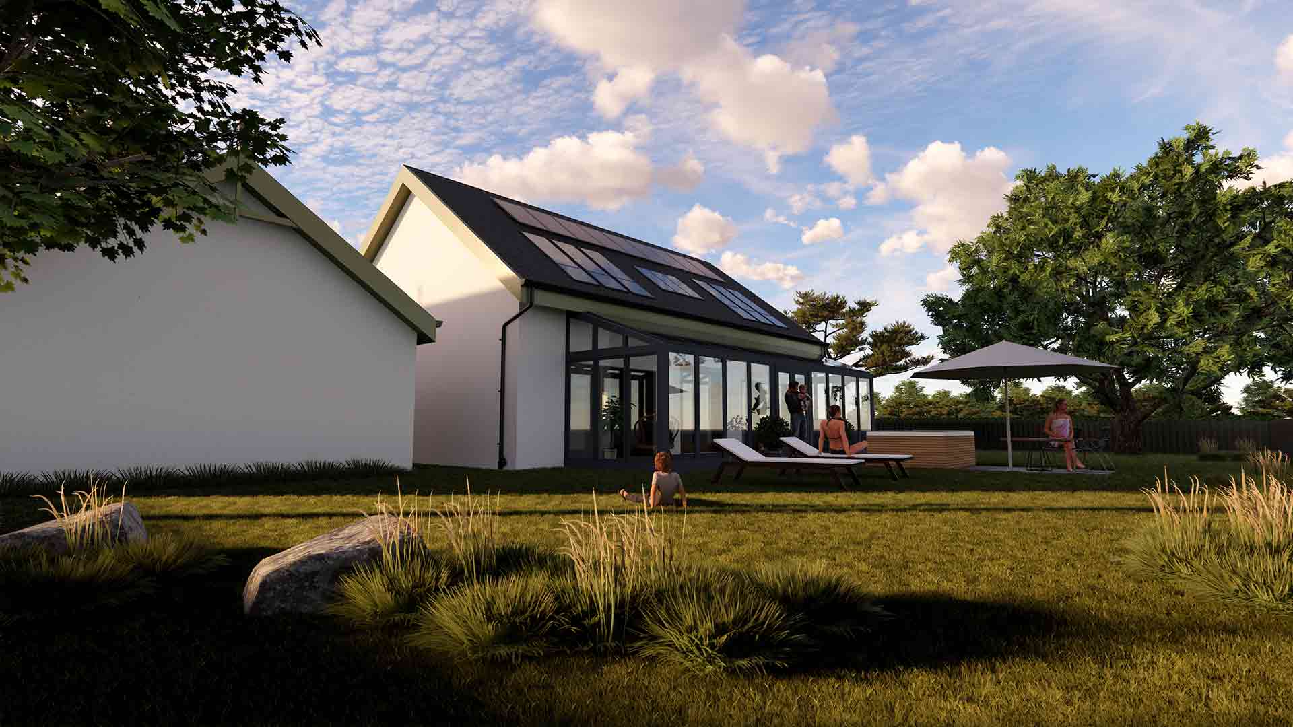Projects
Portfolio
Passive House, Ayrshire
This project involved a dwelling which shall be built to the passive house standard. Amasonry superstructure shall be used to hold a timber roofing structure.External wall insulation shall be used on the external walls and connected to the ground and roof insulations to form a continuous heat seal.A heat pump shall be used in conjunction with solar panels and tempered ventilation system. The sunroom to the rear is orientated due south and will collect heat all year round to assist the main heating system.










