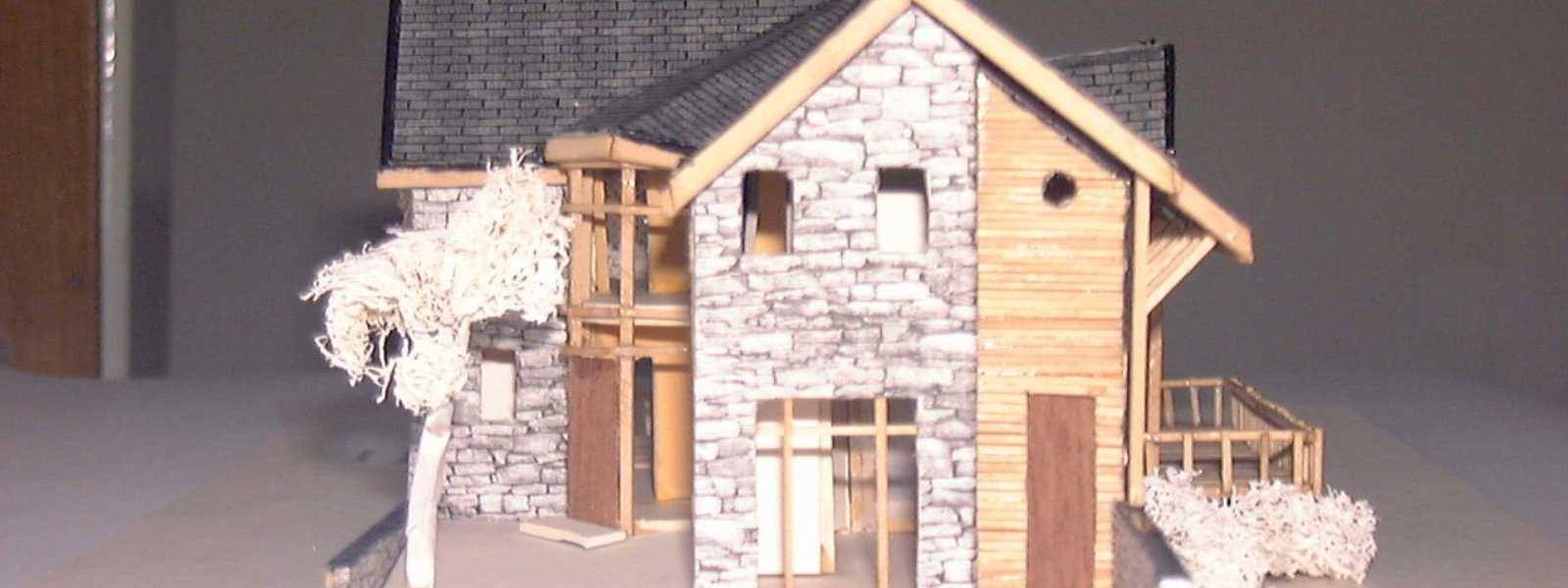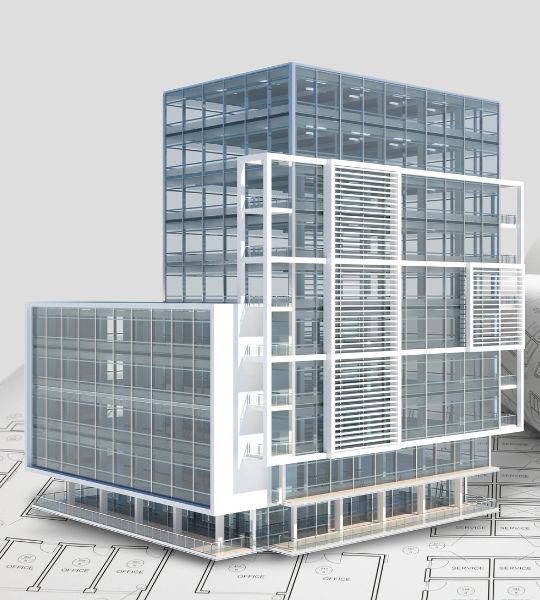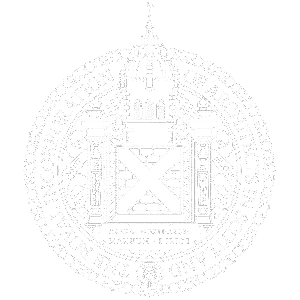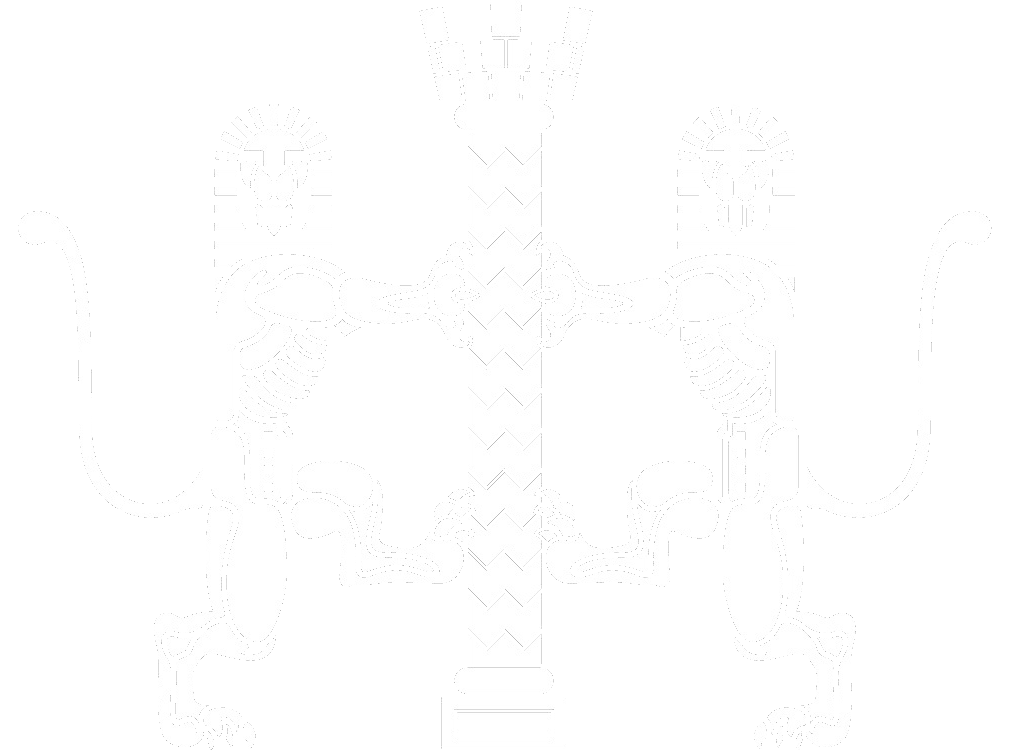Models and 3D Printing Architecture

With the development of 3D models and printing during the past few years, the world of architecture has undergone significant change
Particularly 3D printing has grown in favour recently since technology can create accurate and detailed models. Using 3D printing, architects can produce intricate models to test design ideas, showcase designs to clients, and even produce real-world prototypes.
A variety of software programmes can be used to create 3D models. Rhino, SketchUp, and Autodesk Revit are some of the applications that are most frequently utilised. With the use of these programmes, architects can generate a three-dimensional virtual model of a building or other structure. The use of 3D models has grown in significance throughout the design process as they enable architects to more realistically visualise and test design concepts.
Revolutionizing Architecture Design with 3D Printing
A 3D model can be sent to a 3D printer after it has been made. A variety of materials, including plastics, metals, and even concrete, can be produced with 3D printers. In order to make the final result, the printer layers the material in a predetermined pattern. The length of the printing process might range from a few hours to several days, depending on how complicated the design is.
The capacity to create intricate forms and designs using 3D printing is one of its main advantages. Complex geometries cannot be produced using traditional production techniques like injection moulding. Using 3D printing, architects are able to produce designs that were previously unattainable.
The affordability of 3D printing is another benefit. Equipment and tooling costs are high when using traditional manufacturing techniques. On the other hand, 3D printing just costs the price of the machine and the material. This makes it the perfect option for developing prototypes or for small-scale production runs.
Environmentally friendly 3D printing
Environmentally friendly 3D printing is also possible. A lot of waste can be produced by conventional manufacturing techniques. Less waste is produced by 3D printing because only the necessary amount of material is used. Further waste reductions can be achieved by using 3D printing to produce designs that are optimised for minimal material usage.
A more effective design process
Using 3D printing, architects can also make physical replicas of their designs. When presenting designs to clients or testing design concepts, this can be especially helpful. Clients can better visualise the design thanks to the more concrete depiction of the eventual product that physical models offer.
Architects can utilise 3D scanning to build digital models of existing structures in addition to 3D printing. A laser scanner is used in 3D scanning to turn a physical thing into a digital image. The final digital model can then be imported into a programme for 3D modelling, where it can be altered or utilised as inspiration for a new design.
In general, 3D printing and modelling have completely changed how architects approach design. The design process has become more effective and economical thanks to the ability to produce complicated geometries, cut waste, and produce physical models. It seems conceivable that 3D printing will become a more crucial tool in the realm of architecture as technology advances.

Do you need more information ?
As architects, we are committed to delivering exceptional design and construction solutions tailored to your unique requirements. We invite you to get in touch with us to discuss your architectural needs. Our team of experienced professionals is dedicated to providing expert guidance and expertise throughout the entire design process. Whether you are looking for architectural design, project management, or consultation services, we are here to assist you. Please feel free to contact us at your convenience. We look forward to the opportunity to work with you and bring your architectural vision to life.



